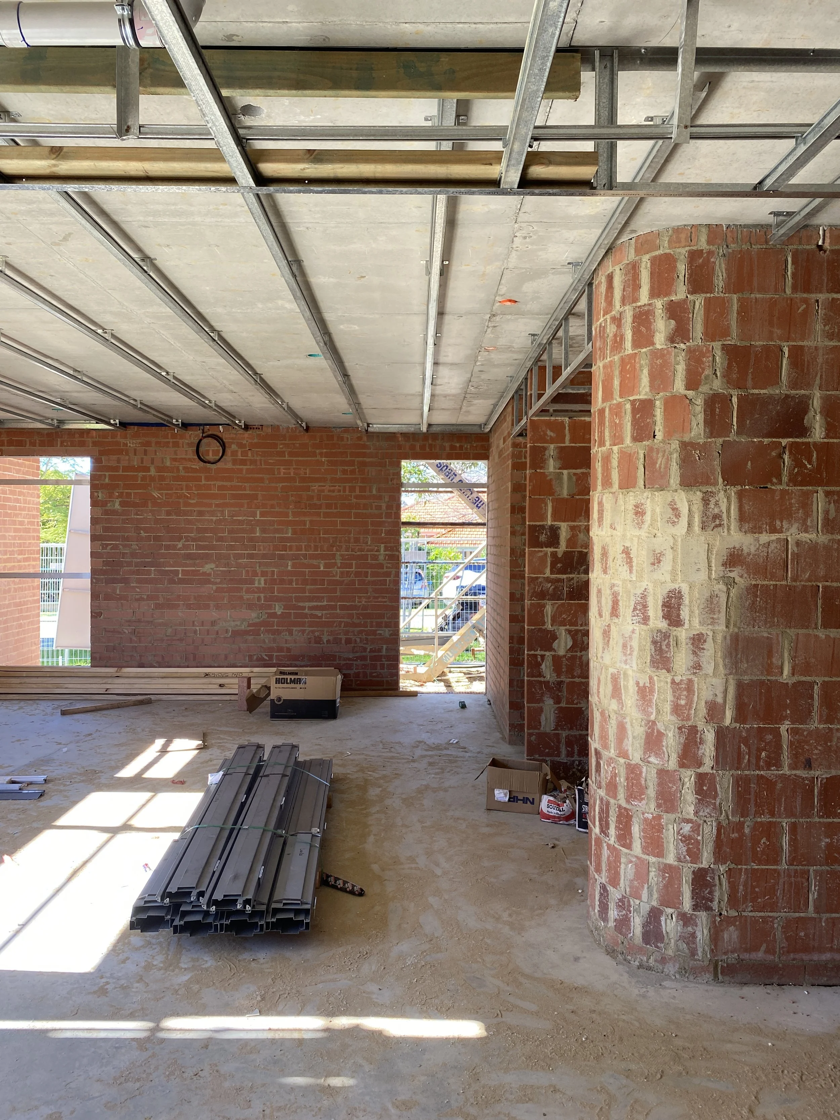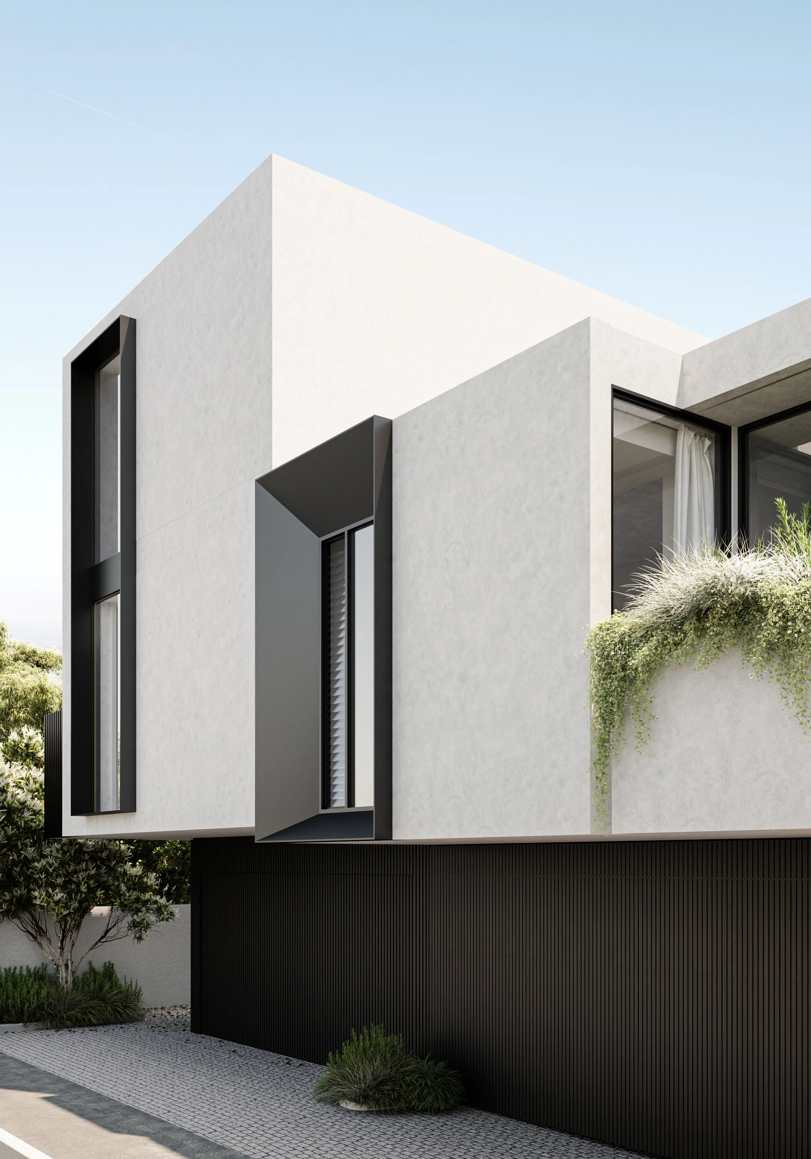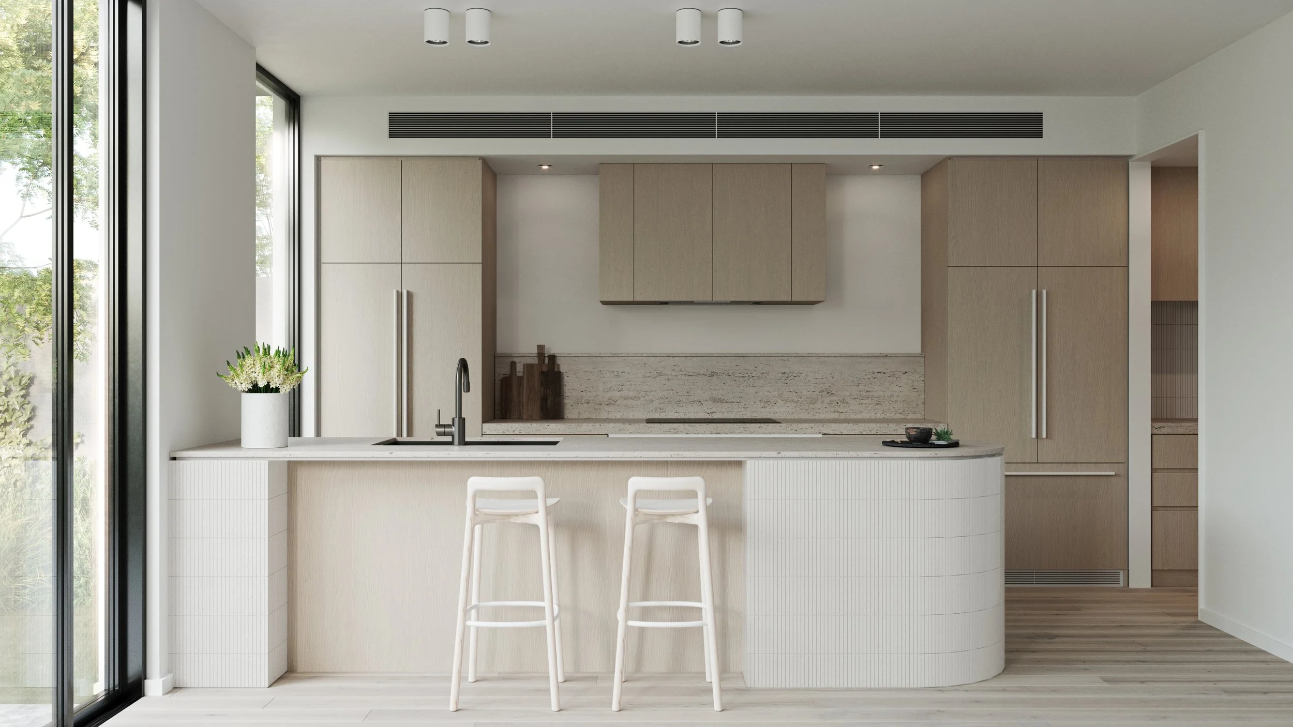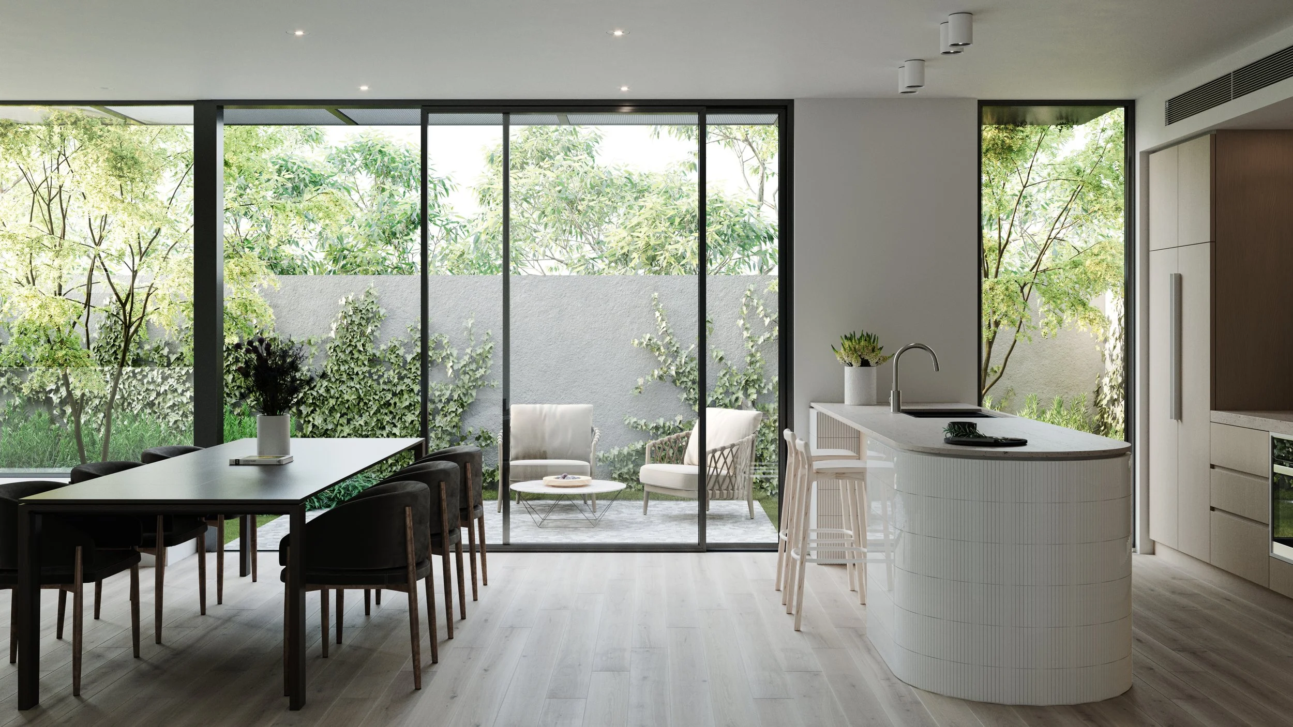Thomas Street
Five bespoke townhouses located within the City of Nedlands, Perth.
-
ZARQ has been engaged to design and deliver a grouped dwelling type development at 15 Thomas Street, Nedlands. The proposal is made up of five bespoke residences, all of which comprise of 3 or more bedrooms, living, dining, a home office space and generous outdoor living areas. The proposal seeks to deliver a quality high‐density residential offering within one of Perth’s inner‐city neighborhoods.
Recent zoning changes to the City of Nedlands Local Planning Scheme No.3 (LPS3) have provided an opportunity to provide more housing choice within a sought after and well‐established suburb. The proposal will adhere to many demographics including young professionals, families and downsizes in particular who want to be surrounded by rich context, hospitality, retail and recreational areas.
The Architecture takes cues from the eclectic nature of Nedlands and Dalkeith which already includes a mix of contemporary and character styles derived from early to mid‐century. The typology of the proposal is easily identifiable and relates strongly to the surrounding context, and urban fabric.
Nestled amongst dense vegetation and tucked beyond mature trees lies a distinctive piece of architecture that plays on contemporary styles. The building intends to respond positively to the intended future character of the area by providing thoughtful and well considered design. The minimalistic palette and clean lines are generated by voluminous white render walls, stone feature cladding and decorative facades which take a nod to its context. The proposal prioritises quality materials to compliment the intended built form.
The proposal considers functional and well‐designed environments, internally and externally. Optimising on floor areas to provide better amenity and value for the occupant. Utilising good design has provided for flexibility and adaptable spaces including the home office/ retreat areas which are a necessity within our current day. Townhouse 5 is designed to cater for future growth by included lower level sleeping quarters and wet areas, independent to the upper floors. Alternatively, the lower level can be adopted as a home‐office. Living areas throughout take advantage of the sites east‐west orientation, having all entertaining areas facing north resulting in maximum exposure to natural light. The building setback creates provision for deep soil and appropriate landscaping between adjoining sites creates good amenity, positive outlook and visual privacy.
ZARQ aims to provide a proposal which will set a benchmark for future development within the area. Adopting sustainable design and passive design principles to create sensitive and thoughtful Architecture.








