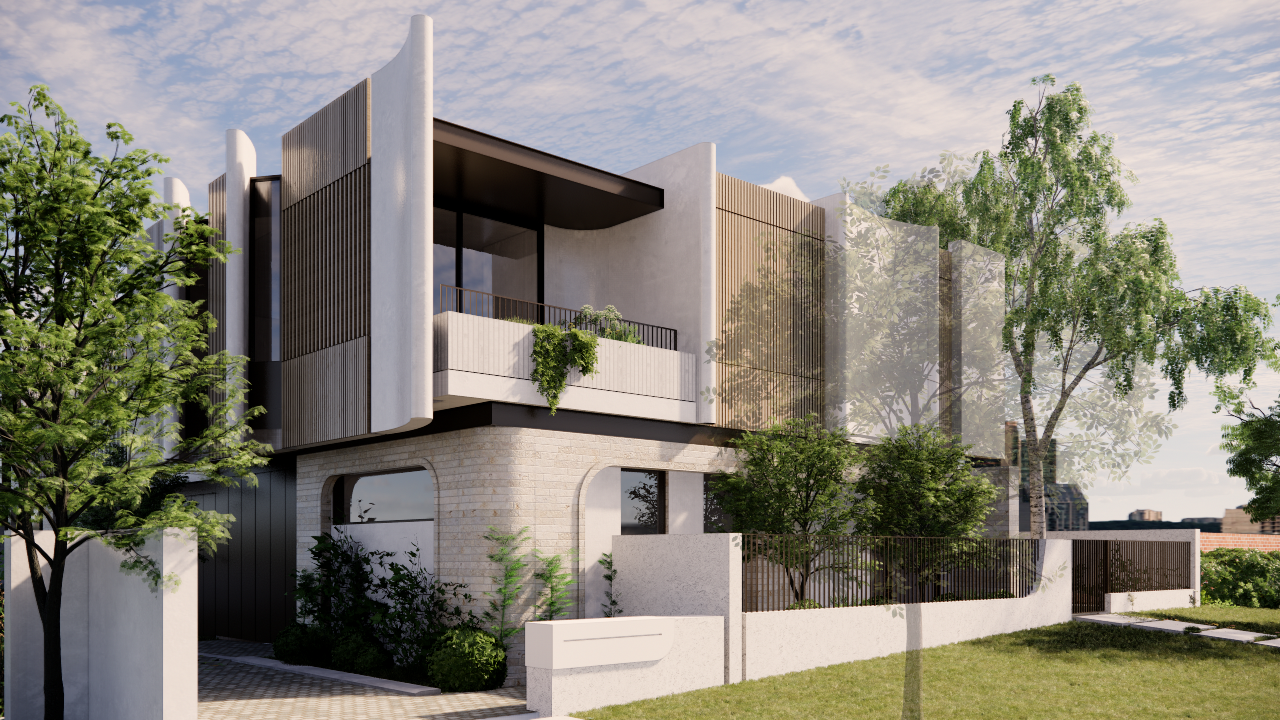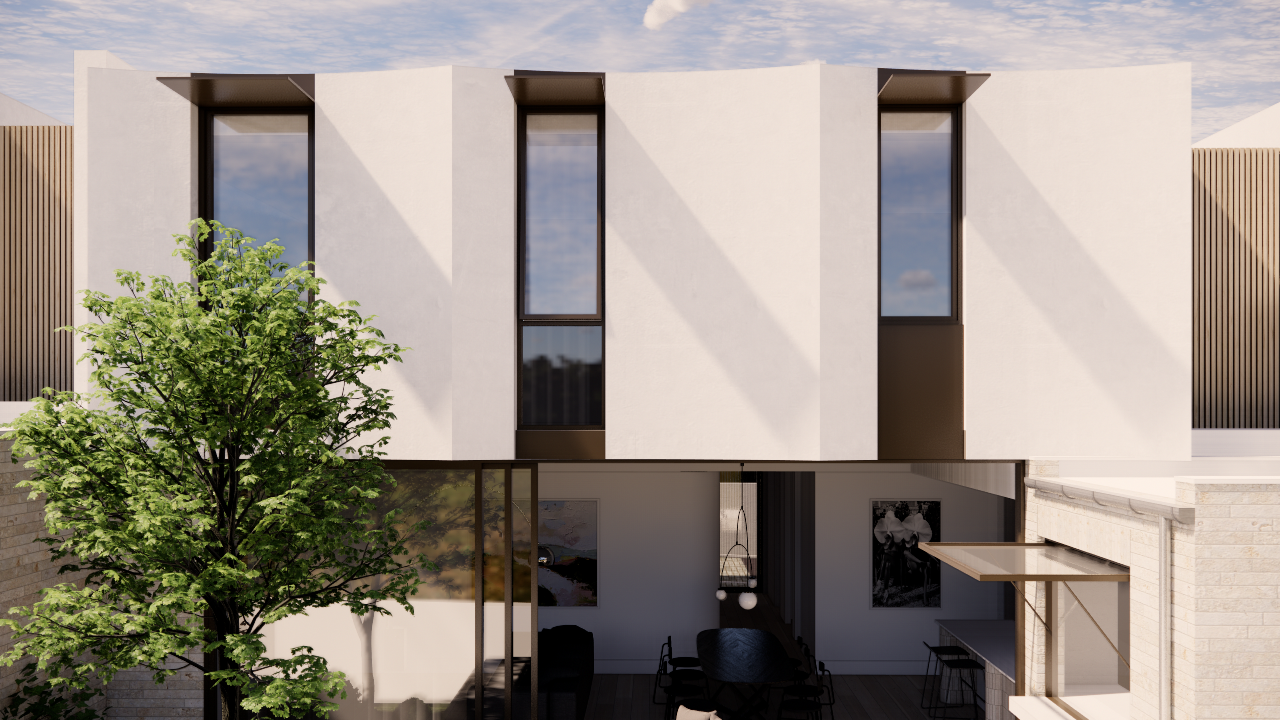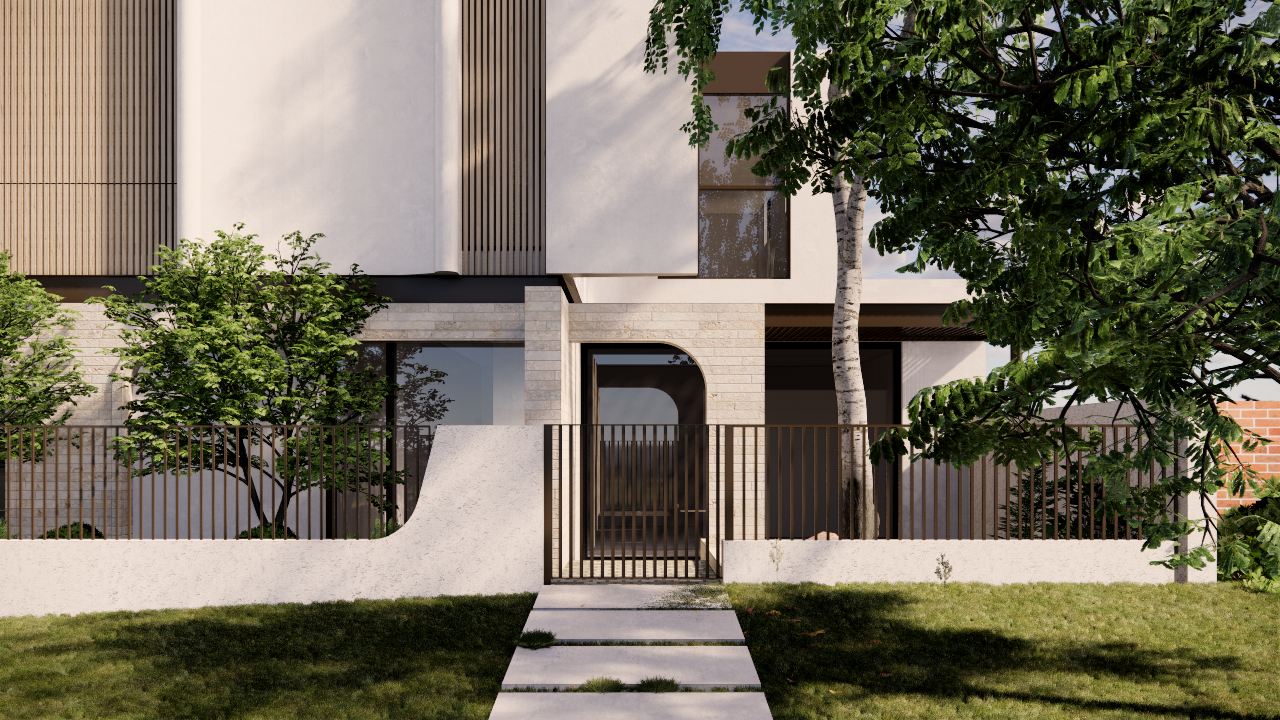Philip Rd
5 bespoke townhouses - Dalkeith, Perth
-
Description text goes hereZARQ Architecture, has been engaged to design and deliver a grouped dwelling type development at 4 Philip Rd, Dalkeith. The proposal is made up of five bespoke residences, all of which comprise of 4 bedrooms, living, dining, a home office space and generous outdoor living areas accompanied with well-considered green space. The proposal seeks to deliver a quality high-density residential offering within one of Perth’s established inner-city neighbourhoods.
Recent zoning changes to the City of Nedlands Local Planning Scheme No.3 (LPS3) have provided an opportunity to provide more housing choice within a sought after and well-established suburb. The proposal will adhere to many demographics including young professionals, families and downsizes who want to be surrounded by rich context, hospitality, retail and recreational areas.
The Architecture takes cues from the eclectic nature of Nedlands and Dalkeith which already includes a mix of contemporary and character styles derived from early to mid-century as well as a hint of European influence. The typology of the proposal is easily identifiable and relates strongly to the surrounding context, and urban fabric.



