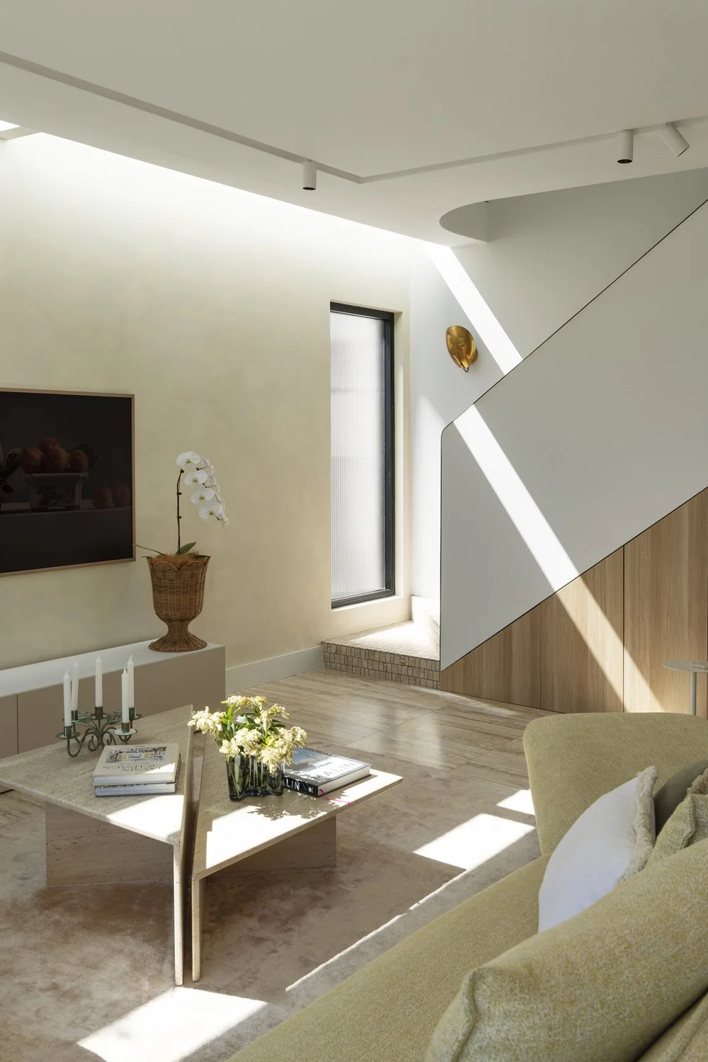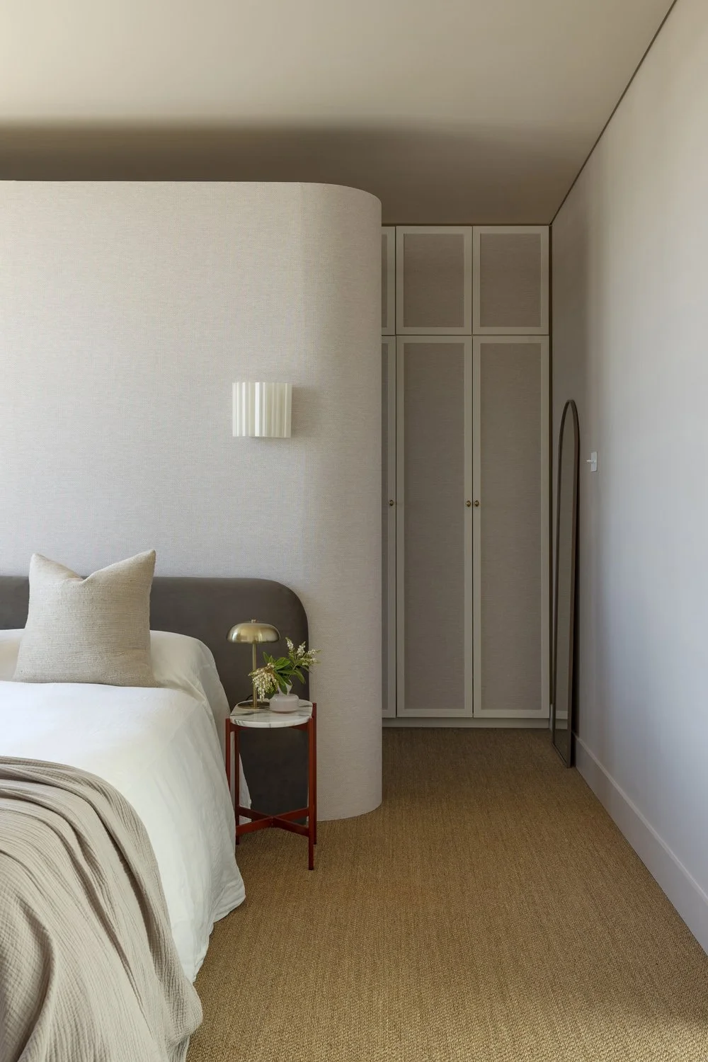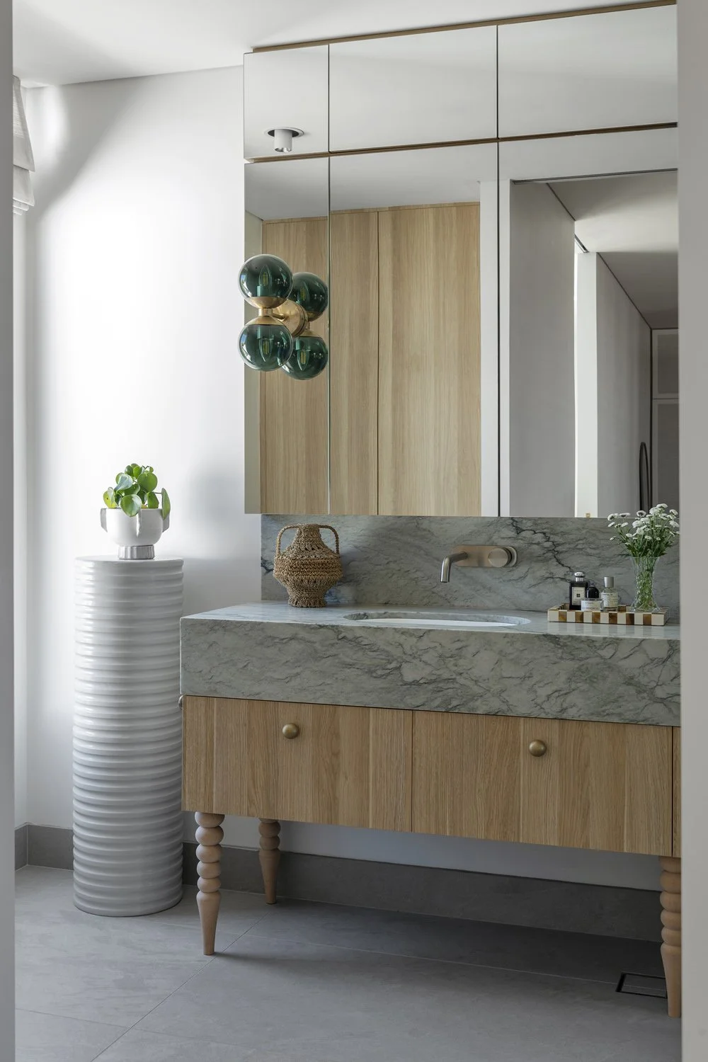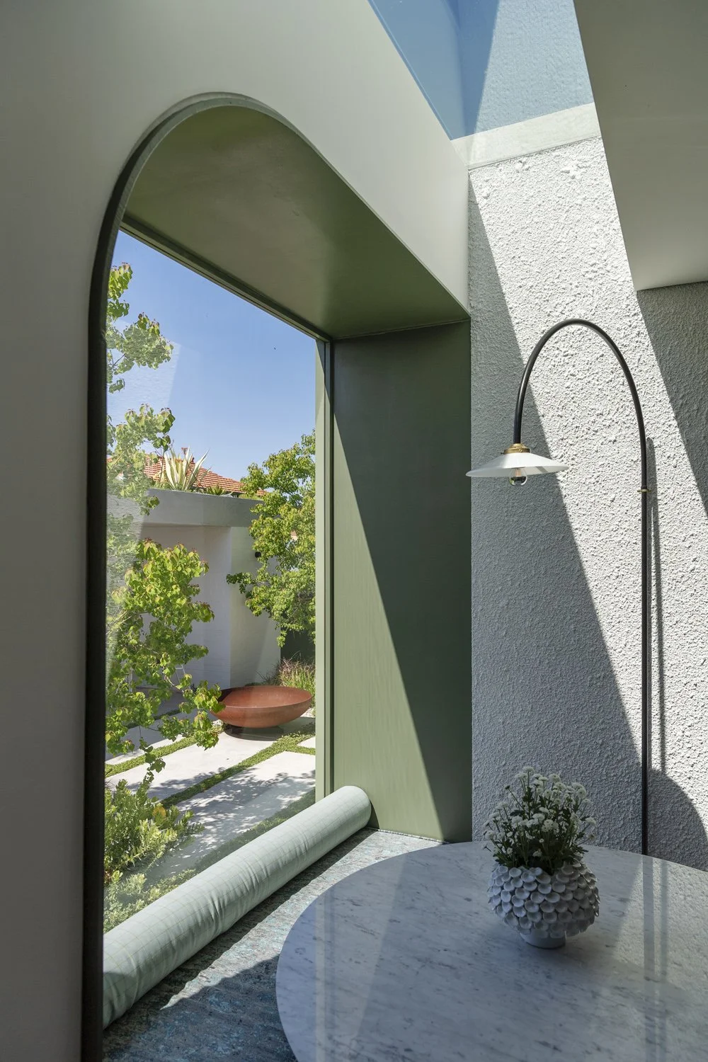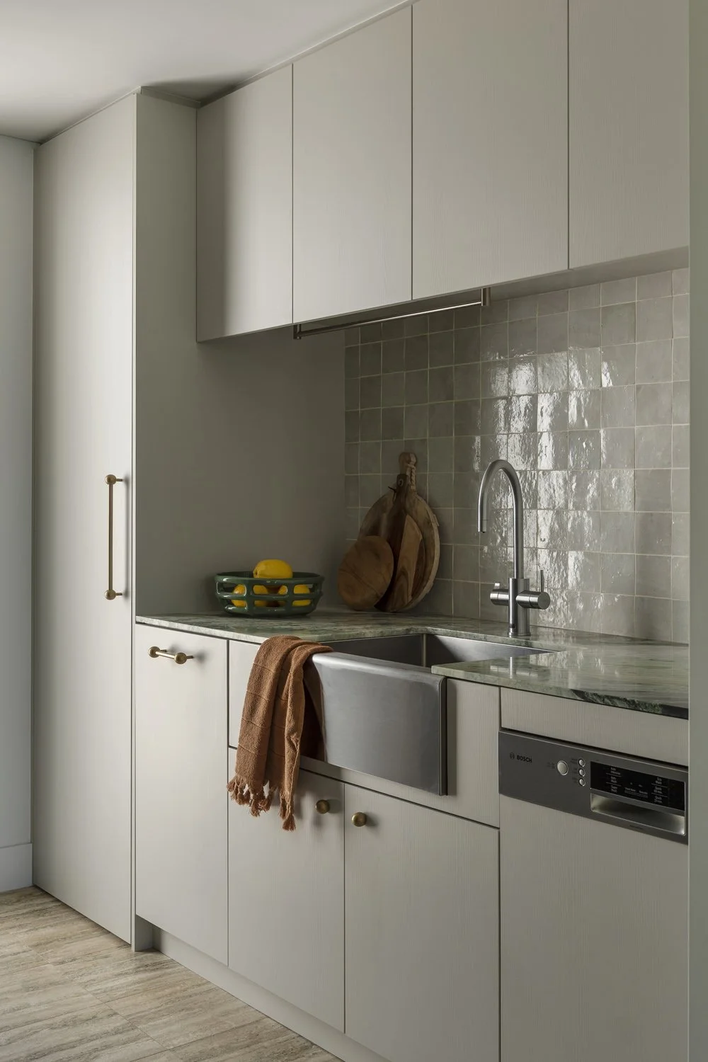WILBER HOUSE
A modest addition to a 100 year old character home in Mount Hawthorn, WA
-
Wilber House, nestled within a leafy street, this Mount Hawthorn home is made up of two major components. A 1920’s Australian inter-war home coupled with a contemporary addition. The existing home, very modest in size consisting of three generously sized bedrooms and a wet area, high-ceilings, some remaining character features and a twin-side fireplace i.e the hearth of the home. Original lead-lighting features at the street-facing elevation and of course, a wrap-around verandah.
Stage 1 of the works included a restoration of the inter-war home. Research was conducted to gather old photos and recordings that may be relevant to the home back in time. The internal and external fabric of the house was brought back to its former glory, with some features abstracted and providing hints of what is to come at the rear.
Stage 2 - currently underway. The contemporary addition plugs into the existing home, joined by a deep entry reveal, a threshold between old and new. There is a clear distinction between the original fabric and the new addition and it was important to showcase this. The rear is made up of a new kitchen, dining and living quarters to the ground floor and master retreat upstairs. The ornate and highly decorative features of the original home inform the big architectural gestures of the addition. Albeit a more robust material palette the addition is softened by its fluid forms which takes a nod to the character of the original home.


